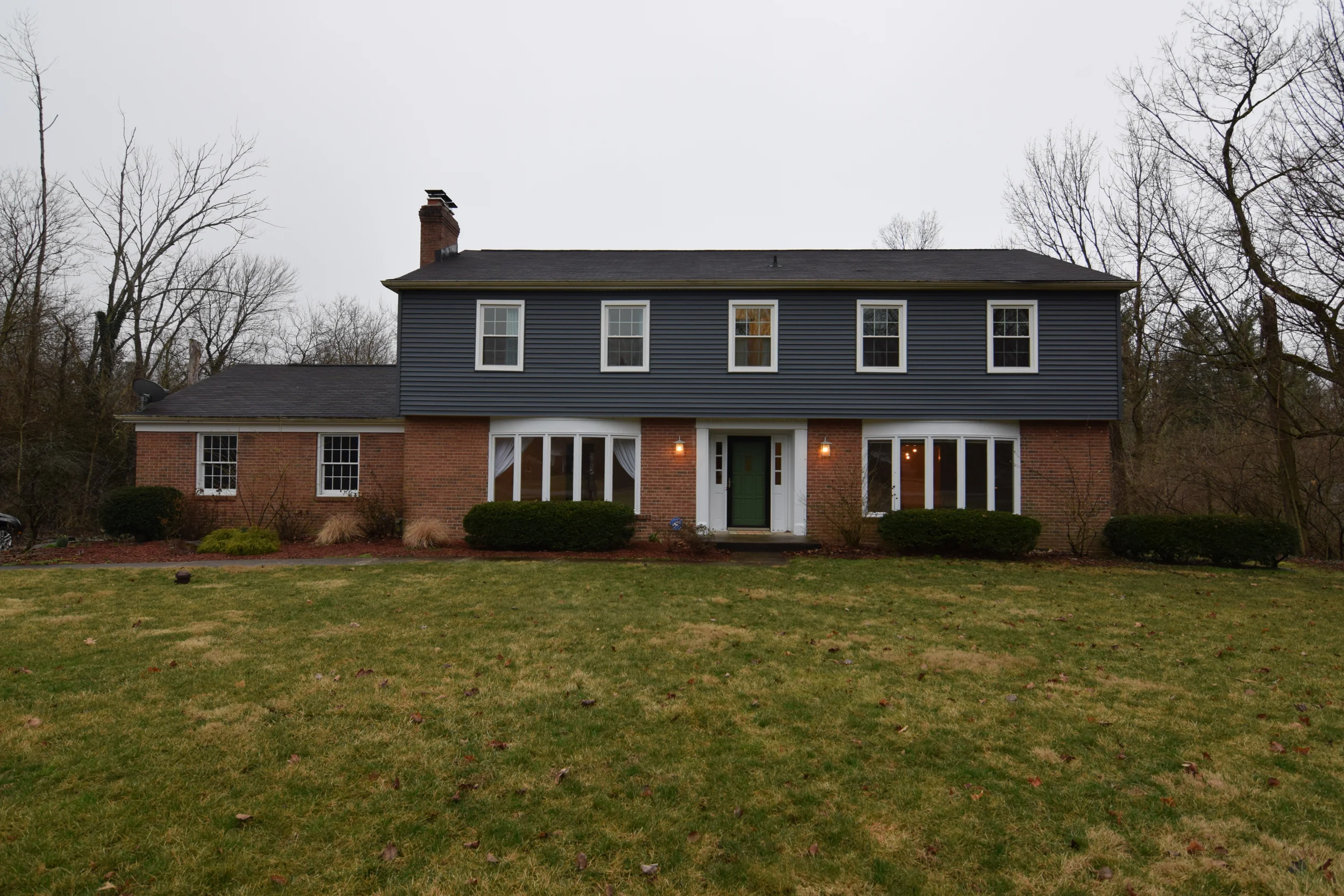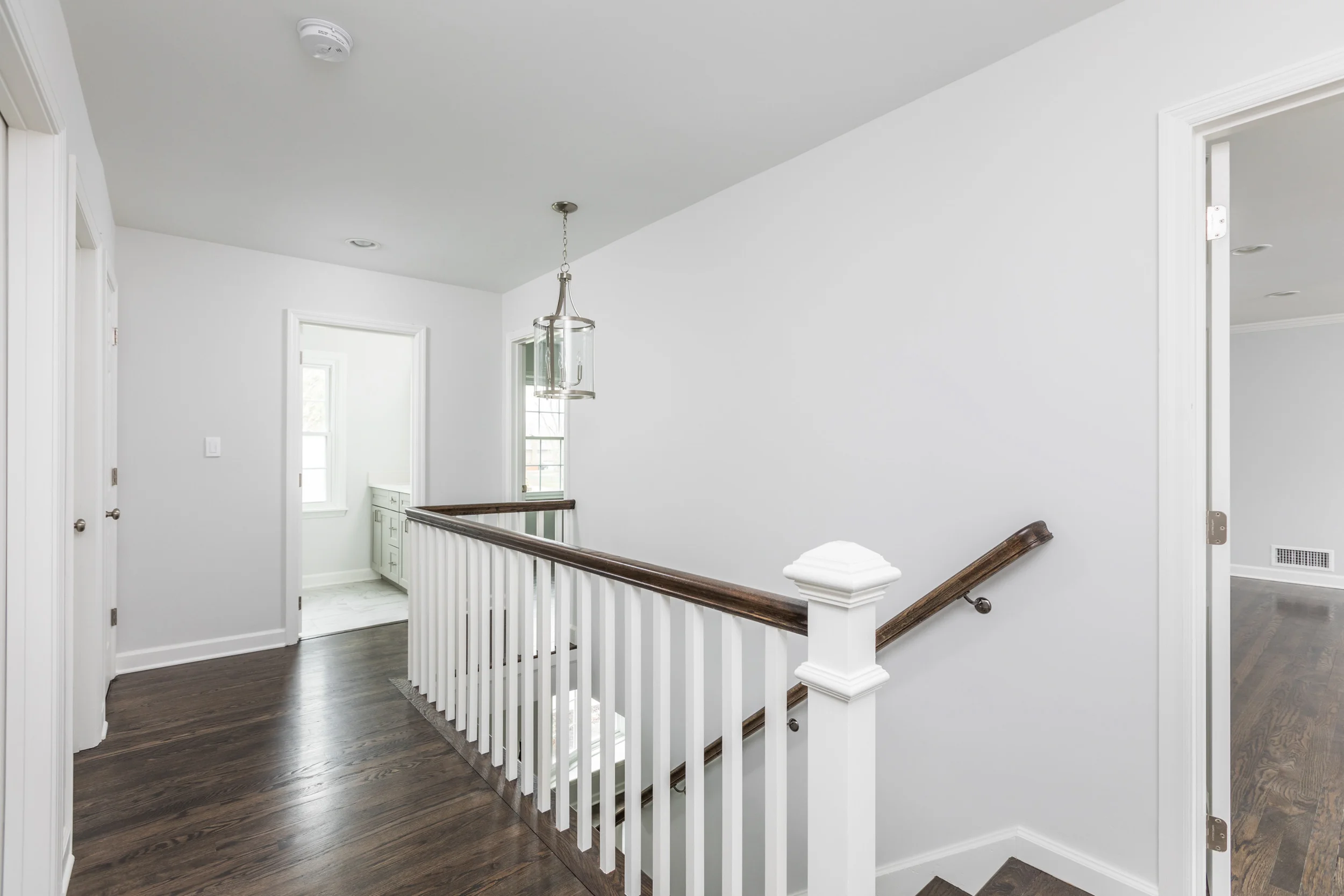
Monarch Homes | The Engagement House
The Engagement House Before

Monarch Homes | The Engagement House
Family room before

Monarch Homes | The Engagement House
The Engagement House After

Monarch Homes | The Engagement House
We opened up the wall and the staircase in the foyer to make the family room more open to the rest of the house.

Monarch Homes | The Engagement House
Another view of the family room before

Monarch Homes | The Engagement House
We tore down the wall between the family room and the kitchen.

Monarch Homes | The Engagement House
We removed the closet and the bookshelf to the right of the fireplace and also knocked down the wall on the right.

Monarch Homes | The Engagement House
Closet and bookshelf removed and wall knocked down.

Monarch Homes | The Engagement House
Closet and bookshelf removed and wall knocked down.

Monarch Homes | The Engagement House
Hallway removed and kitchen remodeled.

Monarch Homes | The Engagement House
We removed the two walls nearest the refrigerator and opened up the kitchen.

Monarch Homes | The Engagement House
New view after the walls were removed.

Monarch Homes | The Engagement House
We removed the window on this wall.

Monarch Homes | The Engagement House
After the window was removed and kitchen remodeled.

Monarch Homes | The Engagement House
The door to the left is the basement door, so that had to stay put.

Monarch Homes | The Engagement House
Kitchen opened up.

Monarch Homes | The Engagement House
We removed the window on the right and replaced it with french doors.

Monarch Homes | The Engagement House
French doors installed and kitchen remodeled.

Monarch Homes | The Engagement House
Dining room before.

Monarch Homes | The Engagement House
Dining room after

Monarch Homes | The Engagement House
Dining room before. We made the opening to the kitchen on the right larger and moved it to the center of the wall.

Monarch Homes | The Engagement House
Opening on the right made larger and centered on the wall.

Monarch Homes | The Engagement House
Living Room before

Monarch Homes | The Engagement House
Living Room before

Monarch Homes | The Engagement House
Another view of the living room before.

Monarch Homes | The Engagement House
Living room after.

Monarch Homes | The Engagement House
Upstairs hallway before.

Monarch Homes | The Engagement House
We opened up the staircase in the hallway upstairs.

Monarch Homes | The Engagement House
Master bedroom before.

Monarch Homes | The Engagement House
Master bedroom after.

Monarch Homes | The Engagement House
Both of the master closets were very small. We removed the one on the left totally. We made the one on the right a huge walk-in closet by stealing space from the bedroom behind it.

Monarch Homes | The Engagement House
Master bedroom after with new walk-in closet and bathroom.

Monarch Homes | The Engagement House
Master bathroom before.

Monarch Homes | The Engagement House
Master bathroom after. We removed the wall separating the room.

Monarch Homes | The Engagement House
Another view of the master bathroom before. We removed the wall separating the spaces and the bulkhead.

Monarch Homes | The Engagement House
Master bathroom after!

Monarch Homes | The Engagement House
Toilet and shower before.

Monarch Homes | The Engagement House
Toilet and shower after.

Monarch Homes | The Engagement House
Bedroom #2 before.

Monarch Homes | The Engagement House
Bedroom #2 after.

Monarch Homes | The Engagement House
We stole space from this room for the new upstairs laundry by bringing out the wall left of the entry door.

Monarch Homes | The Engagement House
You can see the new wall for the laundry room on the left.

Monarch Homes | The Engagement House
Bedroom #3 before.

Monarch Homes | The Engagement House
Bedroom #3 after.

Monarch Homes | The Engagement House
Guest bathroom before.

Monarch Homes | The Engagement House
Guest bathroom after.

Monarch Homes | The Engagement House
Another view of the guest bathroom remodeled.

Monarch Homes | The Engagement House
Guest bathroom before.

Monarch Homes | The Engagement House
Guest bathroom after. This is before we installed the glass mirror over the vanity.

Monarch Homes | The Engagement House
Guest bathroom toilet and shower before.

Monarch Homes | The Engagement House
Guest bathroom toilet and shower before.

Monarch Homes | The Engagement House
Bedroom #4 before. This is the bedroom we cut in half to use for the new master closet.

Monarch Homes | The Engagement House
Bedroom #4 after we cut it in half. The entry door and window are in the same original location.

Monarch Homes | The Engagement House
Bedroom #4 before. We kept the closet and entry door in the same location for this bedroom.

Monarch Homes | The Engagement House
Bedroom #4 after we cut the room in half. The nook to the left of the closet was one of the closets for the master bedroom that we removed and gave to this room.

Monarch Homes | The Engagement House
Basement before. We moved all of the utilities on the left of this picture to the side of the basement we left unfinished.

Monarch Homes | The Engagement House
Basement after. We moved the basement utilties to the unfinished side of the basement.

Monarch Homes | The Engagement House
Basement before.

Monarch Homes | The Engagement House
Basement after. We installed a new wall with a door because we couldn't move the hot water heater. The door on the right goes to the unfinished side of the basement now.

Monarch Homes | The Engagement House
Unfinished side of the basement before.

Monarch Homes | The Engagement House
Unfinished side of the basement after.

Monarch Homes | The Engagement House
Unfinished side before. We closed in the opening on the left.

Monarch Homes | The Engagement House
Unfinished side after. You can see where we closed in a doorway on the left.

Monarch Homes | The Engagement House
Basement before. We removed the dropped ceiling and the doorway on the left.

Monarch Homes | The Engagement House
Basement after we remodeled.

Monarch Homes | The Engagement House
Another view of the basement before.

Monarch Homes | The Engagement House
We opened up the staircase in the basement too! We just love the way open stairs look.

Monarch Homes | The Engagement House
Laundry Room before. We moved it upstairs and made this into a mud room.

Monarch Homes | The Engagement House
New mudroom.

Monarch Homes | The Engagement House
Rear exterior before. We closed in the patio door and a window, installed new french doors, new patio, new firepit, new pergola, new landscaping, repaved the driveway, painted the house, etc.!

Monarch Homes | The Engagement House
Exterior after.

Monarch Homes | The Engagement House
We buried the power lines and it made a huge difference in the aesthetic of the backyard.

Monarch Homes | The Engagement House
Exterior after!









































































