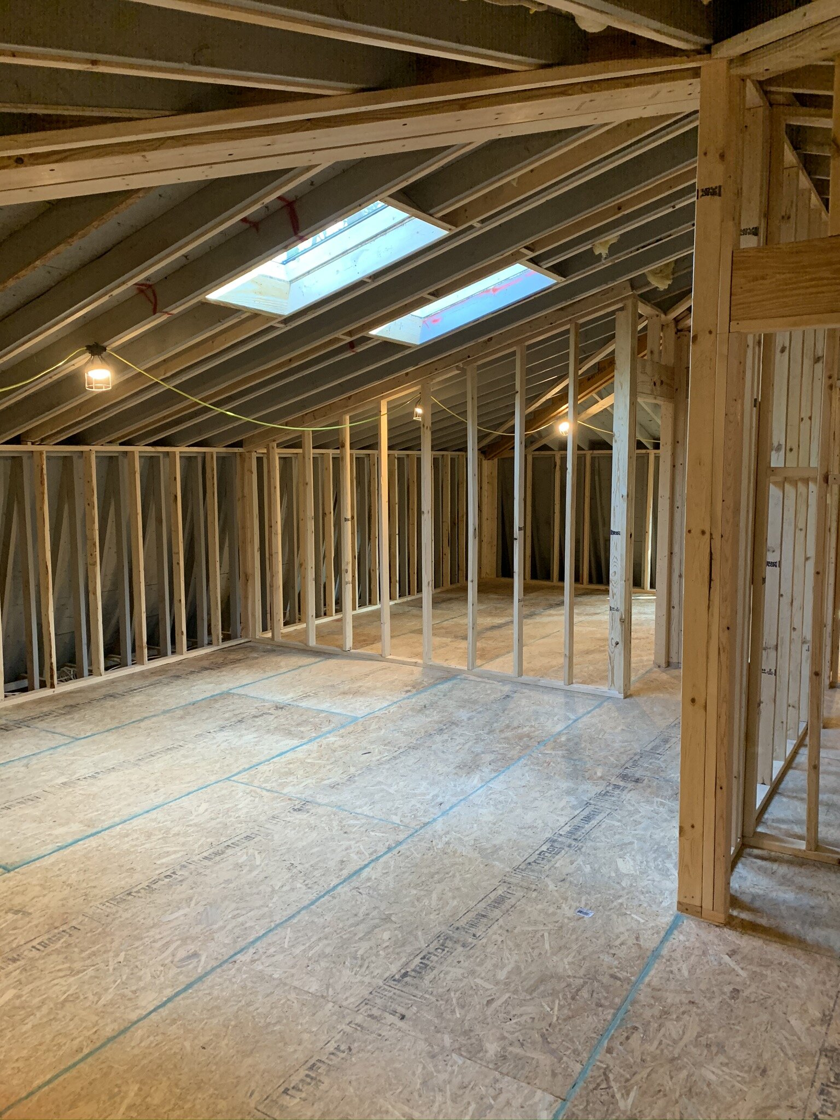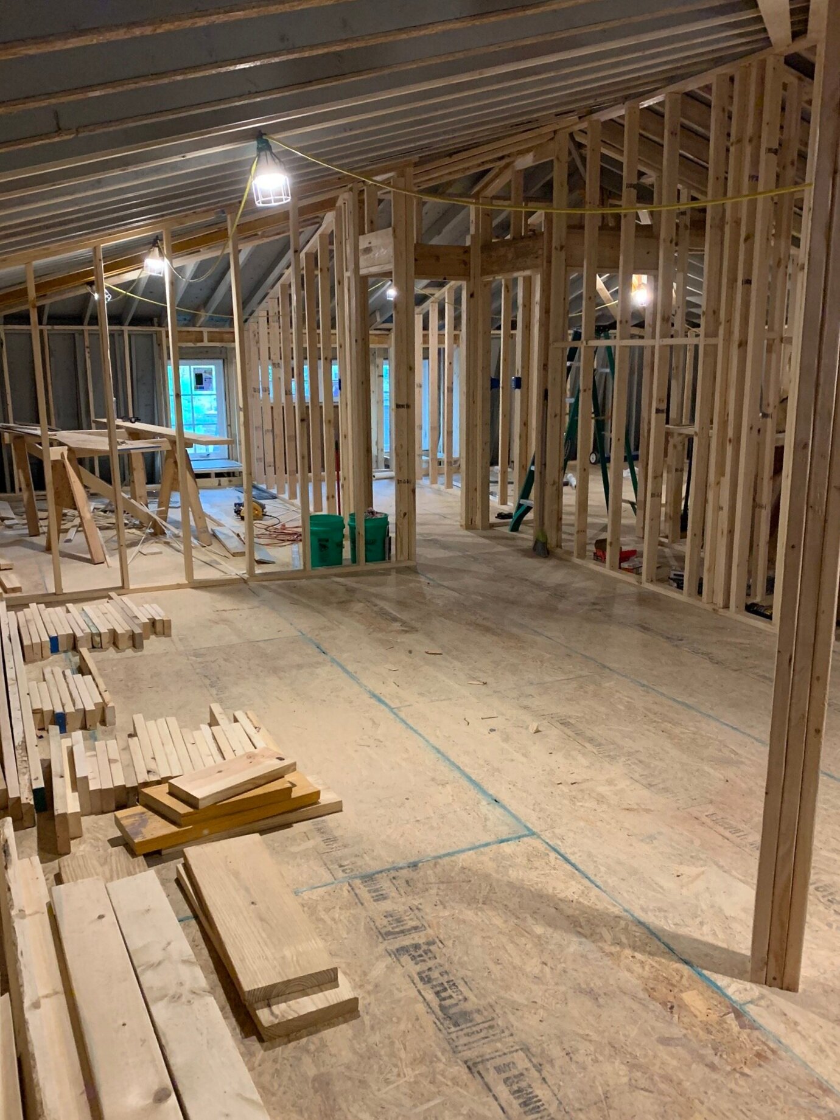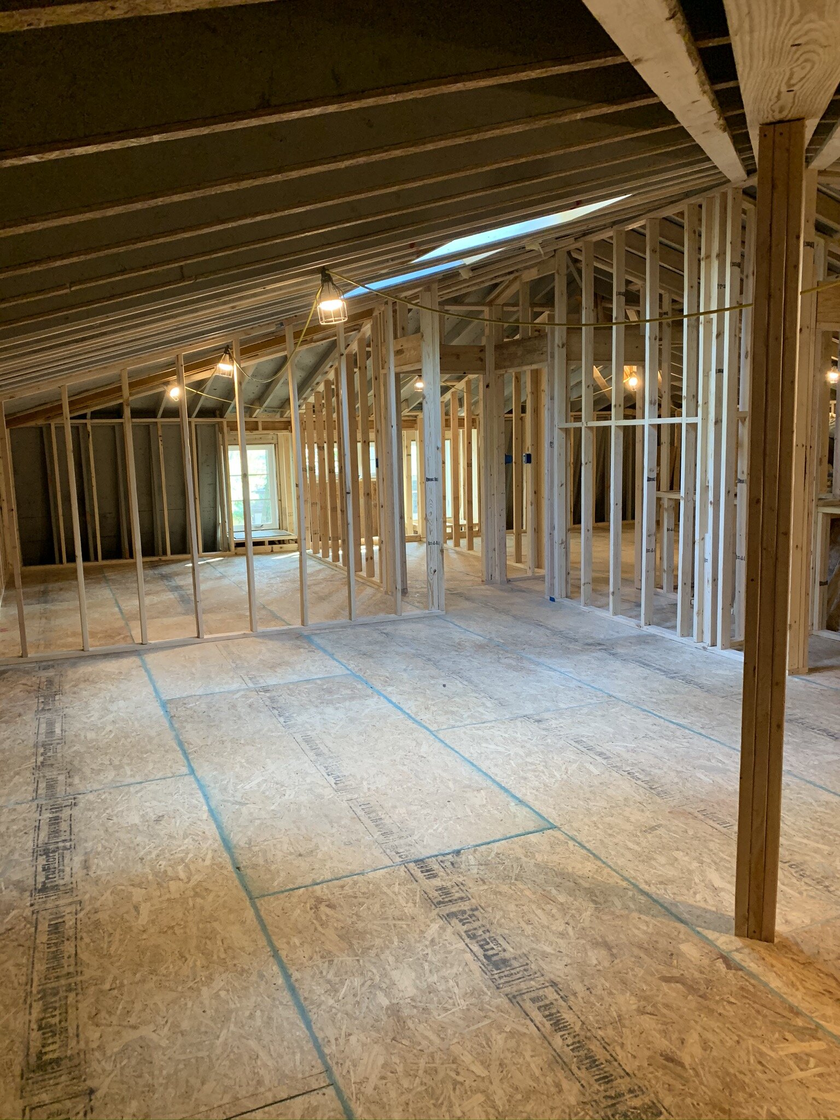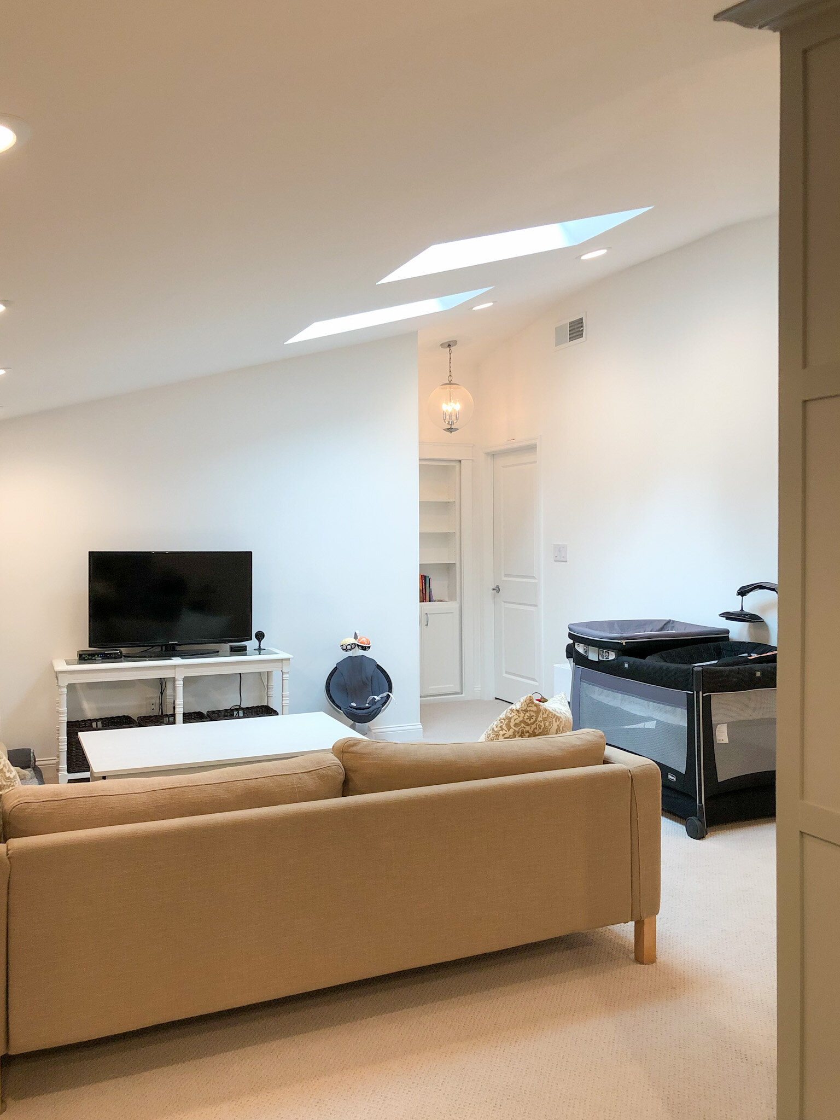Our House - The Attic Living Room
It’s done! The attic is finally done and we’re all moved in. We moved up here at the end of June with a couple of weeks to spare before our son was born. Since we were so close to our due date, we just used the furniture we had. It all fits in the space well, but we don’t love how it looks. We just figure that it’s not permanent, and works great for now.
If you’re just tuning in with us, we’ve been renovating our house for over a year and lived in one bedroom and bathroom during that time. We decided to finish the attic first and move up there until the rest of the house is finished. It’s been so great for reasons we never even considered. Everything is close together which is really convenient with a newborn, and it’s not a huge area so it’s quick and easy to clean.
Our attic before.
When we bought this house, we had no idea of the potential this space held. The only access to the attic was via pull down stairs that were kinda hidden in a closet, so we only peeked up there briefly to check mechanicals and the condition of the roof. It was about a month after we moved in when we got up there with some better lighting and took a harder look at the space. We couldn’t believe how much space there was and how high the ceilings were! Our mind’s immediately began thinking through if it could be finished off into livable space..
After some brainstorming, measuring, and 3D modeling, we decided that it had so much potential and we had to finish it off. We knew it was going to be hard going into it, but there were still a few curve balls that popped up along the way. The extra square footage required massive structural work to support the new load. Even though this is the 3rd floor, we had to pour 8(!!!) new concrete footers and add a couple of LVLs in our crawl space to make it work. Not only that, the framing of the actual attic was just as hard, and we basically rebuilt the entire space structurally when all was said and done. Now it’s totally structurally sound, and all that hard work was worth it!
Here’s the living room after most of the framing was done. You can see the new partition walls taking shape and some of the additional structural support we needed to do to the roof and walls:
At the last minute, we decided to add skylights to this area to get some more natural light in the main living area of the space. Best. Decision. Ever. It would’ve been like a cave if we hadn’t, and I think it makes the space look bigger too. See the difference below:
And here’s that same angle today (with a cameo from our dog Shaka in the corner).
We knew light was going to be super important up here, so we flared the ends of the skylights to let in as much light as possible, and also spent a long time thinking through our recessed lighting plan. We worked really hard to make sure the spacing of the lights was perfect to provide even, consistent light given the roof angles and heights, as well as keeping everything symmetrical on various focal points of the room. No easy feat when we had to navigate all of those rafters!
Another angle from framing, to skylights, to today.
Another thing we gave lots of thought to was our TV placement. We originally thought that our TV would be mounted on the right hand side of the pictures above, on the tallest wall in the room. However, we ended up switching this to the angled wall since it keeps our traffic pattern to the bedrooms clear, and we didn’t want to be walking back and forth and seeing all the ugly cords and wall mount behind the TV (since you’d be walking by facing the side of the TV). The sectional couch works well here too since it not only defines the space nicely, but also makes good use of the space under the lowest roof wall which could have been tricky. You can’t see it in the pictures above, but our cable and networking outlet is right below where the TV sits, and there is additional blocking we added behind the sheetrock so we can wall mount a TV there later. Since this isn’t our final furniture or final TV, we are holding off on doing that until we get a chance to put our finishing touches on the room!
Overall, we are super happy with how it all came out and have no regrets with our decisions in this space. It’s been a really great addition to the house, and we can see this eventually being our “movie night room” and kids hang-out space once the rest of the house comes together.















