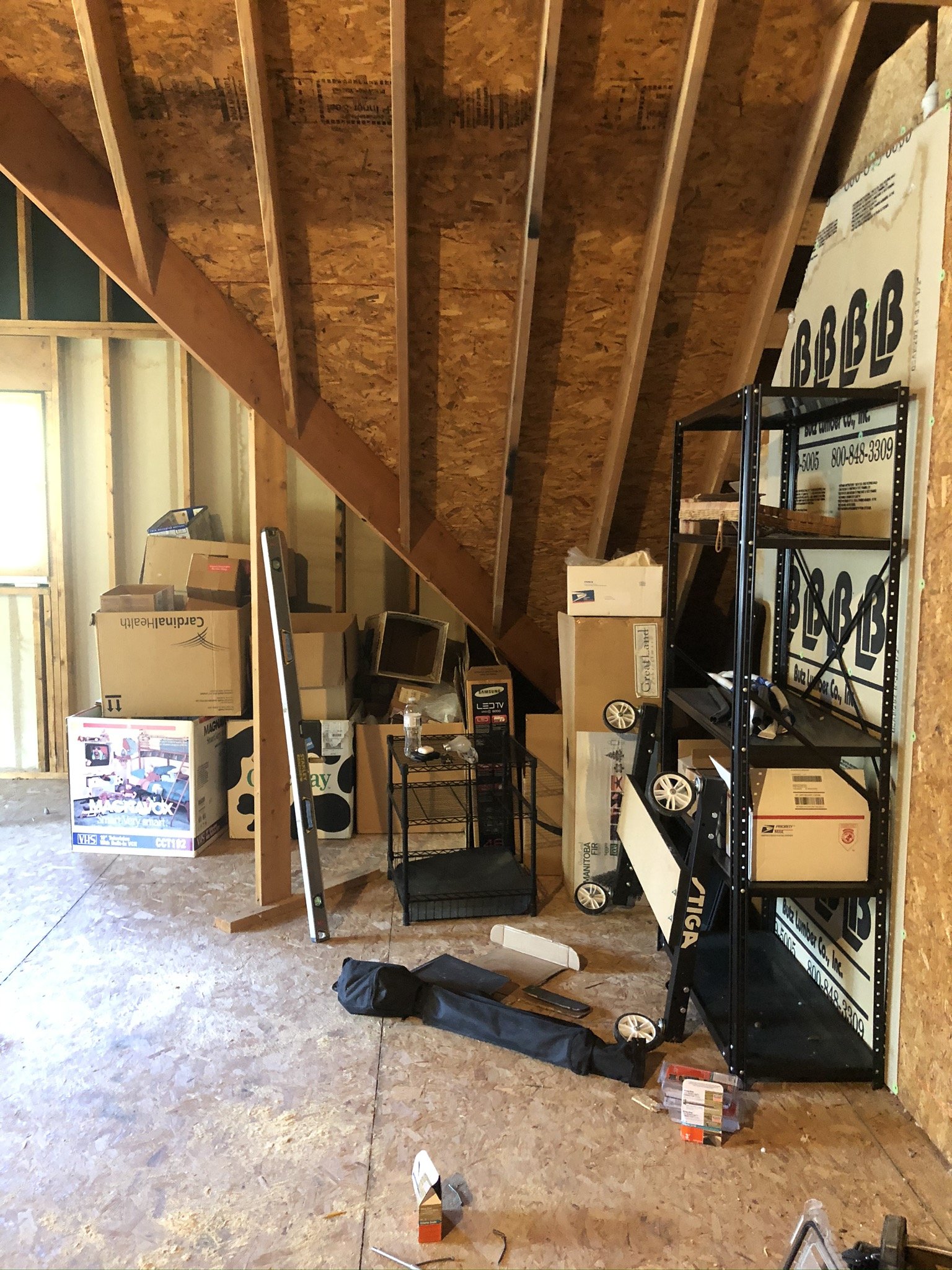Childhood Home - The Laundry Room
One of the most popular home improvement projects in recent years has been converting unfinished attic space into usable living space, and this is precisely what we did. This particular house had the laundry room on the first floor, but in our experience, having a laundry room on the second floor is much more convenient. It saves time and energy as there is no need to carry laundry up and down stairs. Therefore, we decided to convert part of the unfinished attic space into a modern laundry room for the future homeowner.
We started by assessing the space and determining the best layout for the laundry room. We made sure to design the room in a way that we hope meets the needs and preferences of the future homeowner. We opted for a large, deep stainless steel sink with a Delta faucet, a chrome drying rod, quartz countertops, custom cabinets, tile backsplash and floor, and new washer and dryer.
One of the biggest challenges was concealing the unfinished attic space seen in the picture below. It was awkward space. To hide it, we built a wall and installed a door that blends seamlessly into the wall, hiding the unfinished space behind it. Even though it’s awkward, it actually does provide some extra storage space.
After finalizing the design, we began working on the project. We installed plumbing, electrical wiring, and ventilation. We also installed insulation to ensure that the laundry room would be comfortable all year round. We installed new flooring and painted the walls white to make the room feel bright and airy.
The final result is a beautiful laundry room that is both functional and stylish. We hope the future homeowner will appreciate the convenience of having the laundry room on the second floor!













