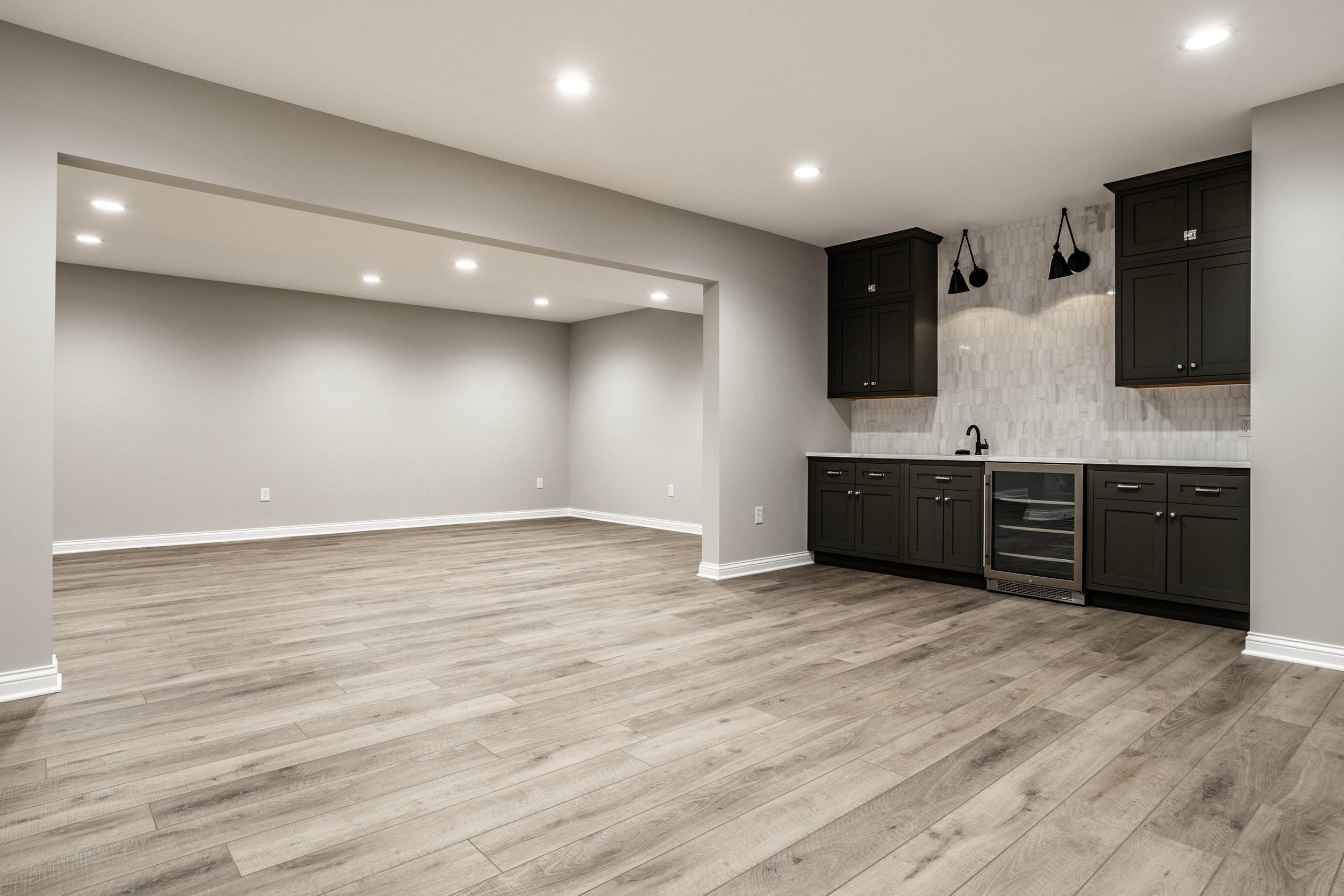When we started the project, the basement was completely unfinished. The first step was to come up with a plan for the new living space.
Read MoreAfter we had figured out the layout of the bedroom, bathroom, and closet, we got to work on bringing it all to life. The whole space was truly a blank canvas, with plywood subfloors and no drywall.
Read MoreTransforming an unfinished attic space into a livable room requires careful planning and execution, and the first step we took was to consult with a structural engineer. This was crucial in determining how we would frame the space and ensure that it was structurally sound.
Read MoreOne of the most popular home improvement projects in recent years has been converting unfinished attic space into usable living space, and this is precisely what we did. This particular house had the laundry room on the first floor, but in our experience, having a laundry room on the second floor is much more convenient.
Read MoreWe knew that a complete overhaul of this bathroom was necessary. We started by tearing out the old vanity, toilet, tile, and tub/shower surround.
Read MoreThis bathroom was stuck in the past with beige walls, red carpet, and a small shower. We knew we had to completely reconfigure the floorplan to create a more spacious and functional area. Our goal was to create a bathroom that was both beautiful and practical.
Read MoreThis room was straight from the 90s! Red carpet, beige walls, and an outdated ceiling fan left the room feeling uninviting and uninspiring. But with a little creativity and some strategic updates, we transformed this space into a beautiful room.
Read More















